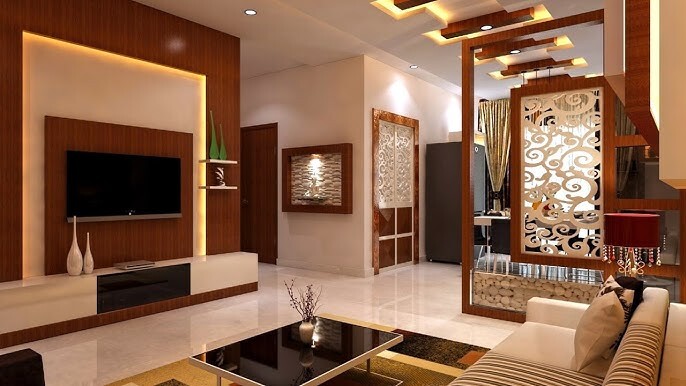1. Modern Architecture
Modern architecture focuses on simplicity, functionality, and integration with technology.
Key Features:
Minimalist Design: Clean lines, open spaces, uncluttered forms.
Use of Modern Materials: Glass, steel, concrete, composites.
Sustainability: Energy-efficient design, solar panels, green roofs.
Open Floor Plans: Flexible interior layouts without excessive partitions.
Integration with Nature: Natural light, indoor-outdoor flow, landscaping.
Examples of Innovative Features:
Floating staircases, cantilevered balconies.
Transparent facades using structural glass.
Smart homes with automation and sensors.
2. Modern Structural Design
Modern structures don’t just support the building—they often enhance its aesthetic appeal.
Innovative Structural Techniques:
Reinforced Concrete & Steel Frames: Allows taller and lighter structures.
Cantilevered Structures: Overhanging beams without external supports.
Shell & Tensile Structures: Curved roofs, fabric structures, thin shells.
Prefabrication & Modular Construction: Faster construction with pre-made components.
Earthquake-Resistant Design: Base isolators, dampers, flexible materials.
Advanced Tools & Technologies:
BIM (Building Information Modeling): Integrates design, structure, and MEP systems digitally.
3D Printing: For customized building components or even full structures.
Smart Materials: Self-healing concrete, energy-generating facades.
3. Combining Architecture & Structure Innovatively
Modern architects work closely with structural engineers to:
Push the limits of shapes and forms (like twisting towers or wavy facades).
Use sustainable materials without compromising strength.
Integrate interior design, lighting, and HVAC seamlessly into structure.
4. Examples of Modern Innovative Buildings
The Shard (London): Glass and steel skyscraper with sharp, modern lines.
Sydney Opera House: Innovative shell structure.
Apple Park (California): Minimalist, circular building with integrated landscape.
Burj Khalifa (Dubai): Tallest building with advanced structural engineering.

